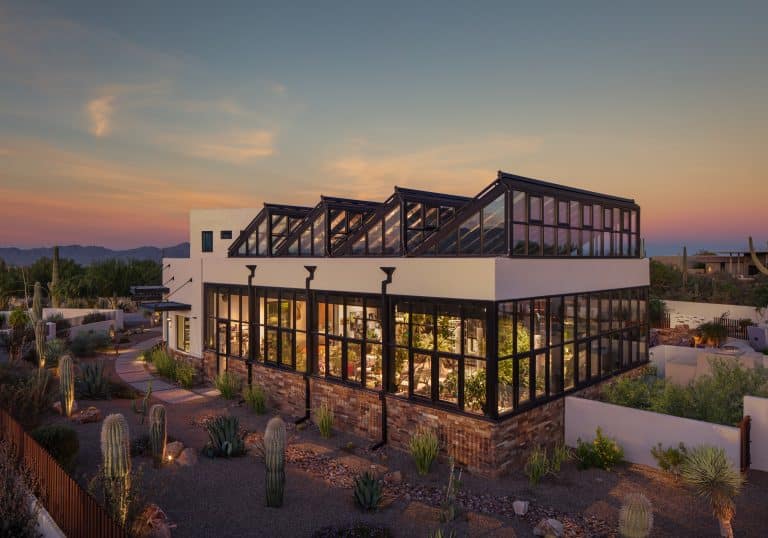Location: Historic Excelsior District
Home Builder: Renovation – Oslo Builders
Designer: Conservatory Craftsmen
Architect: [Add if needed]
Category: Traditional
Materials: Sapele Mahogany
Project Overview
Set in the heart of the Historic Excelsior District, this conservatory project was part of an extensive renovation of a charming Victorian home located on a prominent corner lot. The homeowner—an avid master gardener—desired a conservatory that would seamlessly connect her interior living space with both the front and back gardens. The result is a beautifully integrated, highly functional sanctuary designed for plant cultivation, year-round enjoyment, and architectural harmony with the home’s historic character.
Key Features
- Tall sidewalls for maximum light and vertical growing space
- Three-panel sliding system with an elegant linkway connection
- Striking custom roof design
- Extensive interior trim package
- Exterior columns and built-up eaves for architectural authenticity
- Sapele mahogany throughout for beauty, durability, and historic alignment
Backstory & Design Approach
This conservatory is a central component of a larger renovation intended to restore and elevate the home’s Victorian charm. The client, Nancy—motivated, creative, and clear in her vision—wanted a flexible “flow-through” space bridging her gardens and home. She envisioned a small but purposeful retreat, designed as both a horticultural workspace and a personal sanctuary.
Working within strict historic district guidelines, the team ensured that every element complemented the home’s original architecture and contributed positively to the neighborhood’s preservation ethos.
This project stands out not only for its architectural success but also for the collaboration behind it. The homeowner approached the team with a clear vision and active engagement, making the creative process smooth and enjoyable. The final conservatory reflects her personality, passions, and lifestyle.
Despite its modest size, the space is used intensely—offering a quiet, private getaway and a functional horticultural environment that serves the client daily.
Innovative Elements
Custom Roof-Blind Automation System
The conservatory uses a simplified, user-friendly automation setup that allows the homeowner to control blinds and operable windows with a single wall switch. The system can also operate automatically based on temperature or time of day—an ideal balance between innovation and practicality for maintaining plant health.
Architectural Linkway Design
A standout feature of this project is its almost free-standing structure connected to the main home via a beautifully crafted linkway. This design solves the challenges of attaching a conservatory to historic architecture where a standard roof tie-in isn’t feasible. It also enhances circulation and maintains the integrity of the original home.
This “Conservatory with a Linkway” configuration is highly sought after, and this project demonstrates an elegant, functional solution.
Challenges & Solutions
Attaching a new conservatory to a historically significant Victorian structure without compromising the existing architecture.
Rather than imposing a direct roof connection—which would have been structurally and aesthetically problematic—the team designed a linkway that creates a graceful transition between old and new. This approach preserved historic integrity while providing the homeowner with the desired access and functionality.
Creating a climate-responsive environment for both living space and plant cultivation.
A streamlined automation system that regulates blinds and ventilation, avoiding overly complex technology while maintaining ideal growing conditions.
Why This Project Matters
- Demonstrates excellence in historic district compliance
- Provides a model for linkway-connected conservatory design
- Maintains architectural integrity while delivering modern functionality
- Represents a successful collaboration between client, designer, and builder
- Proves that small, intentional spaces can deliver a significant lifestyle impact







